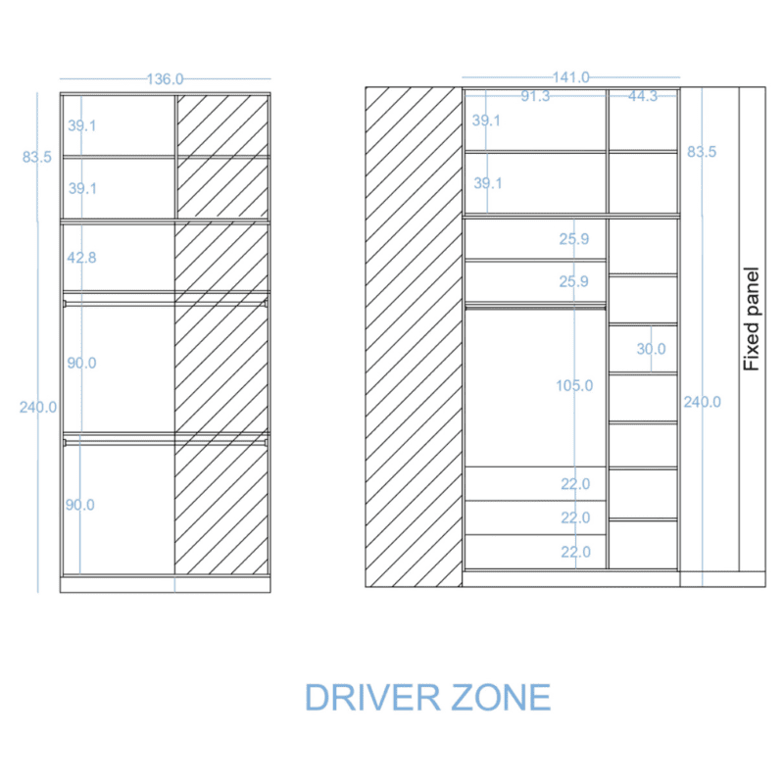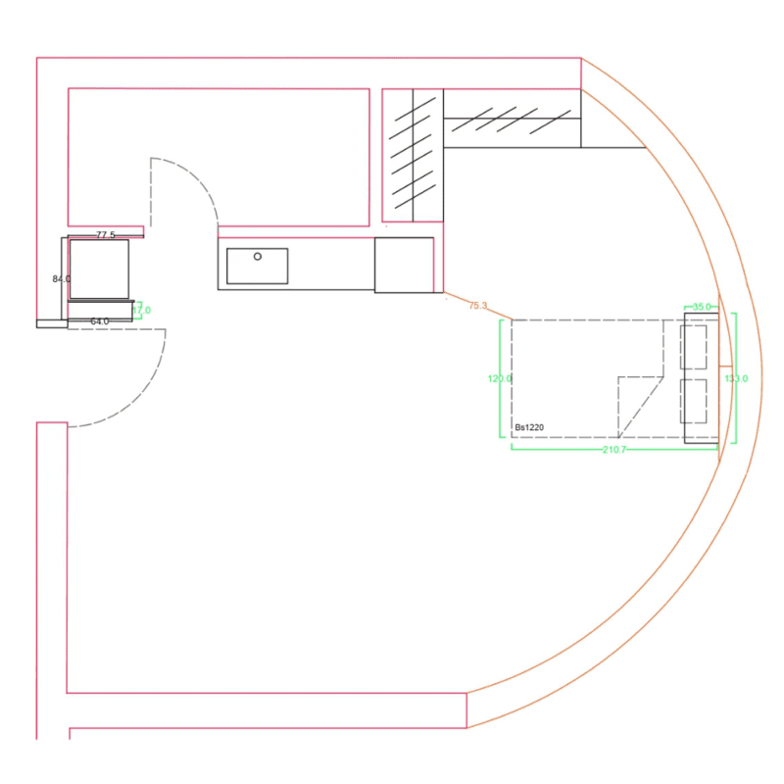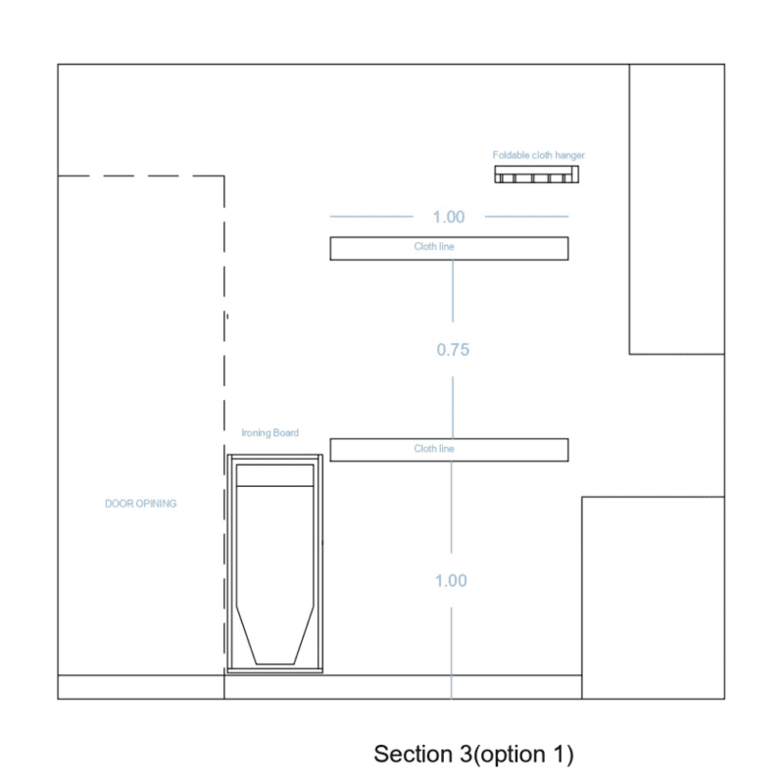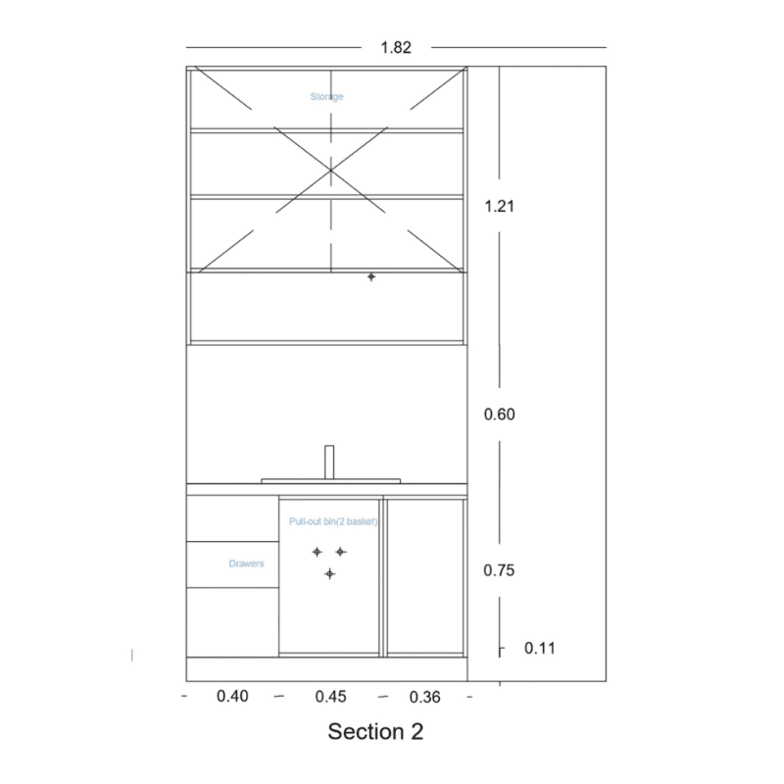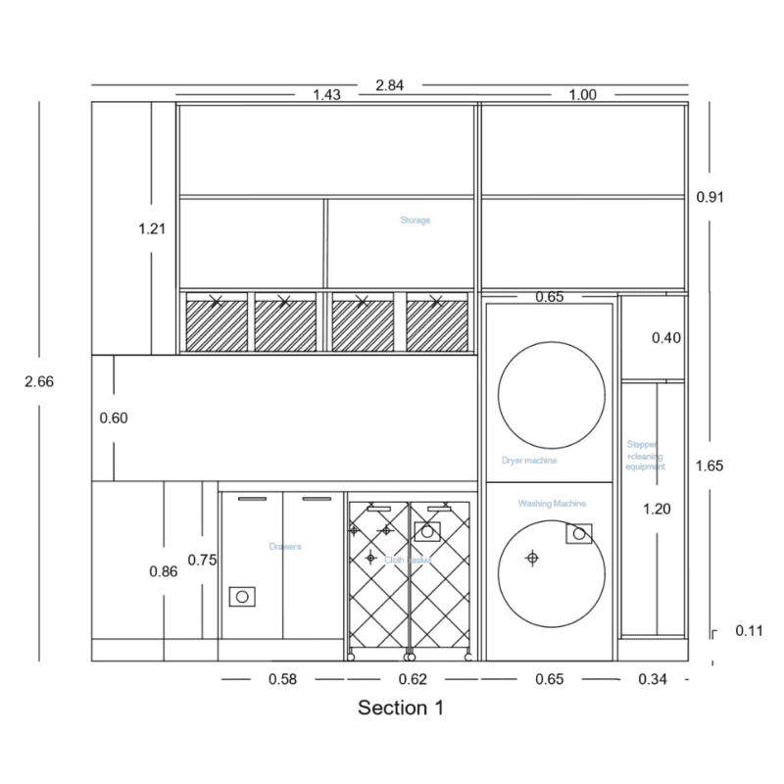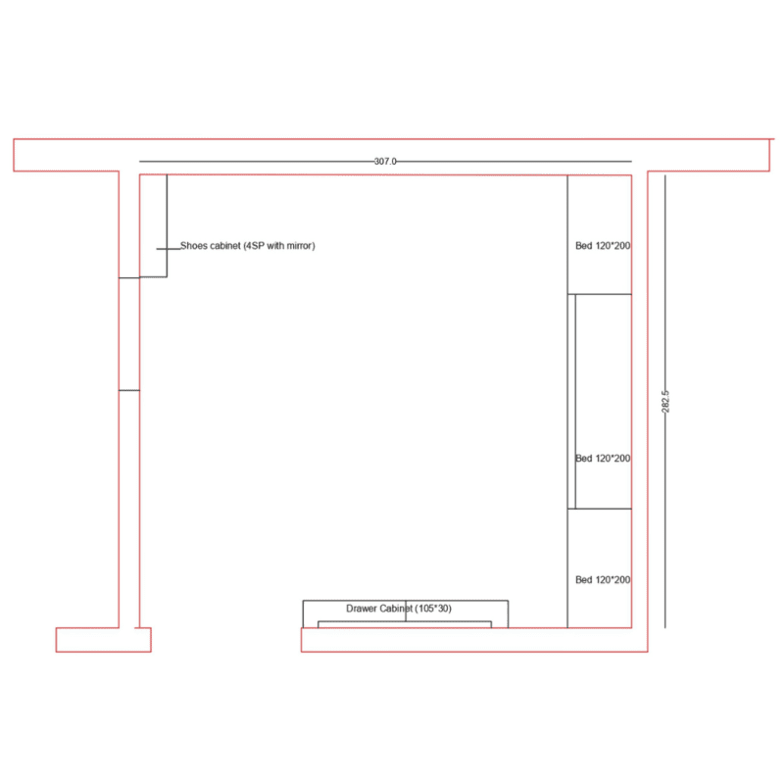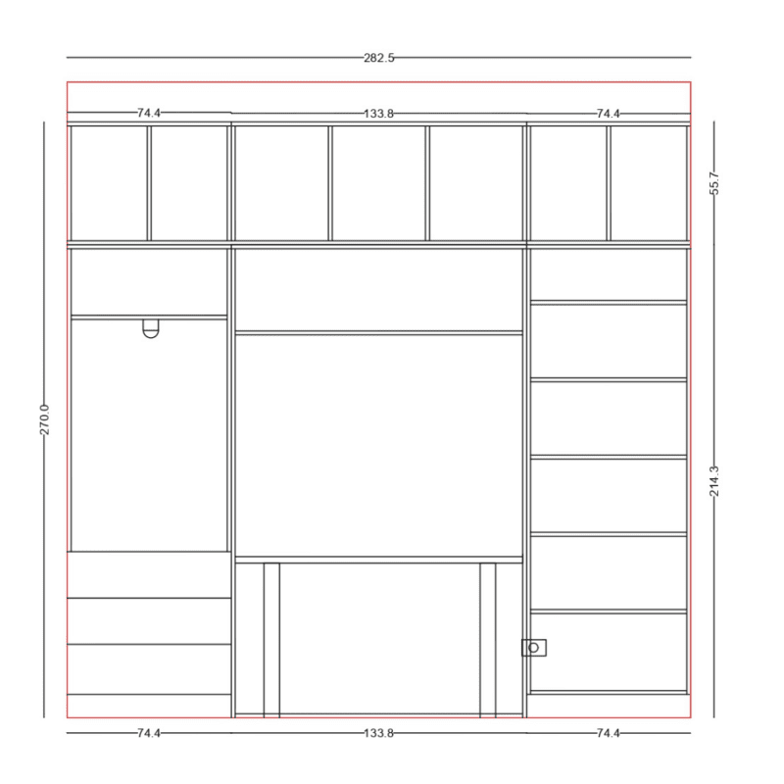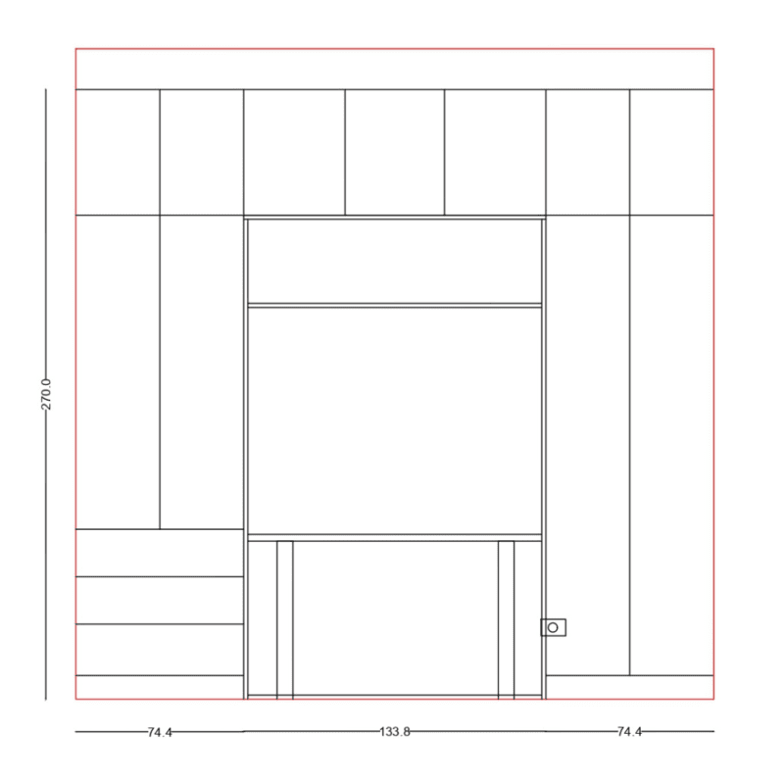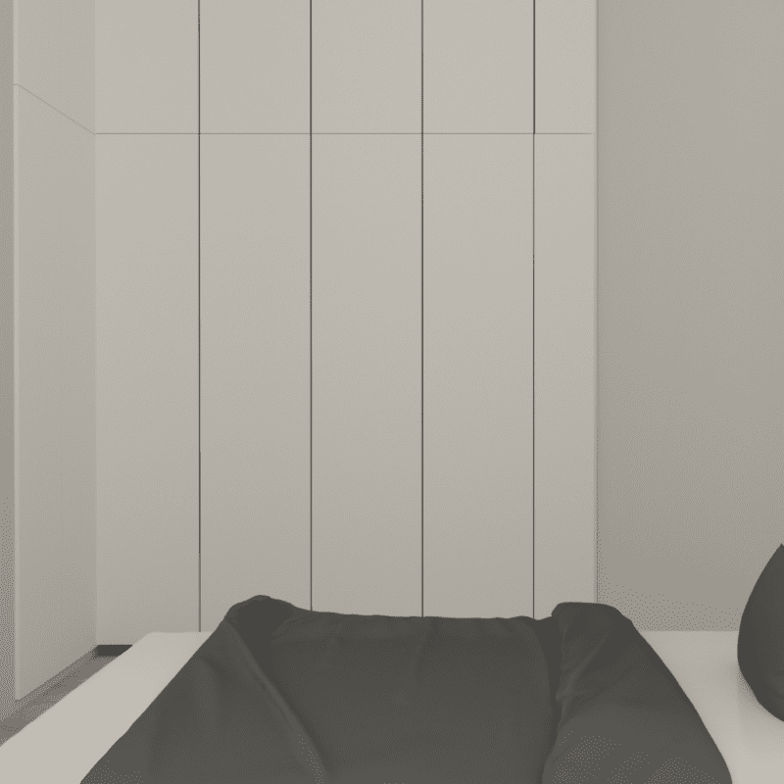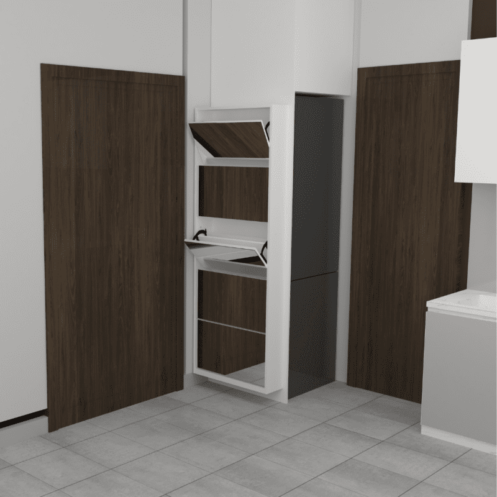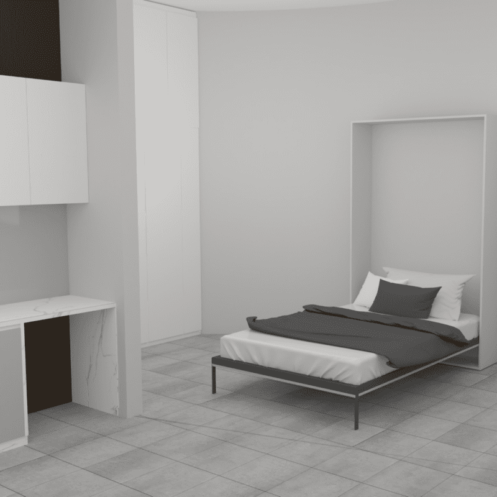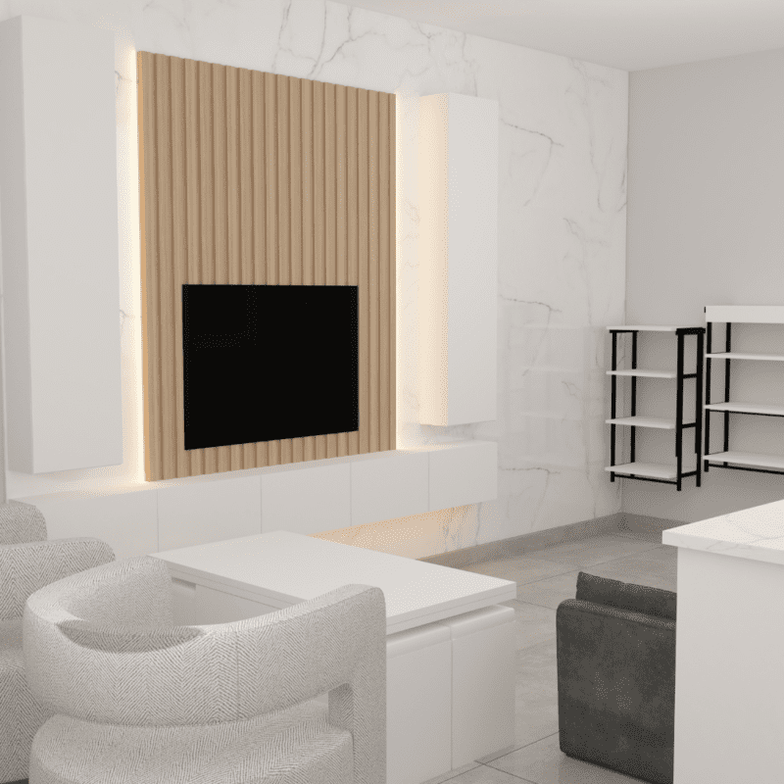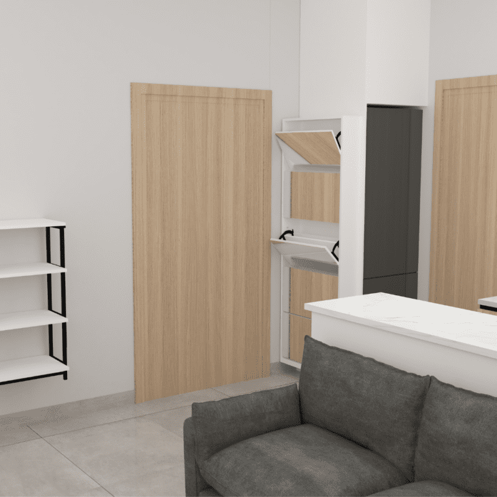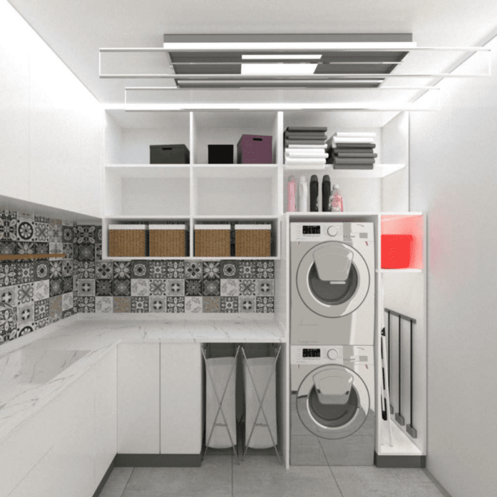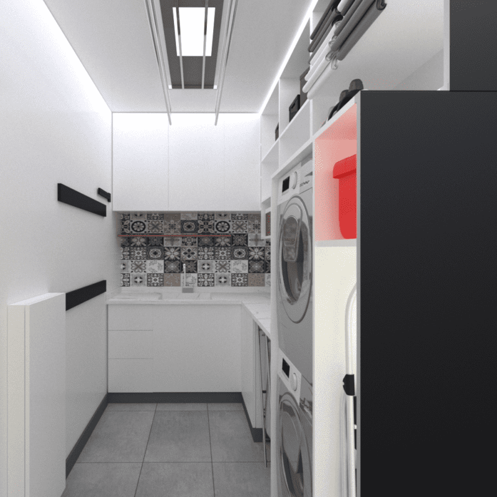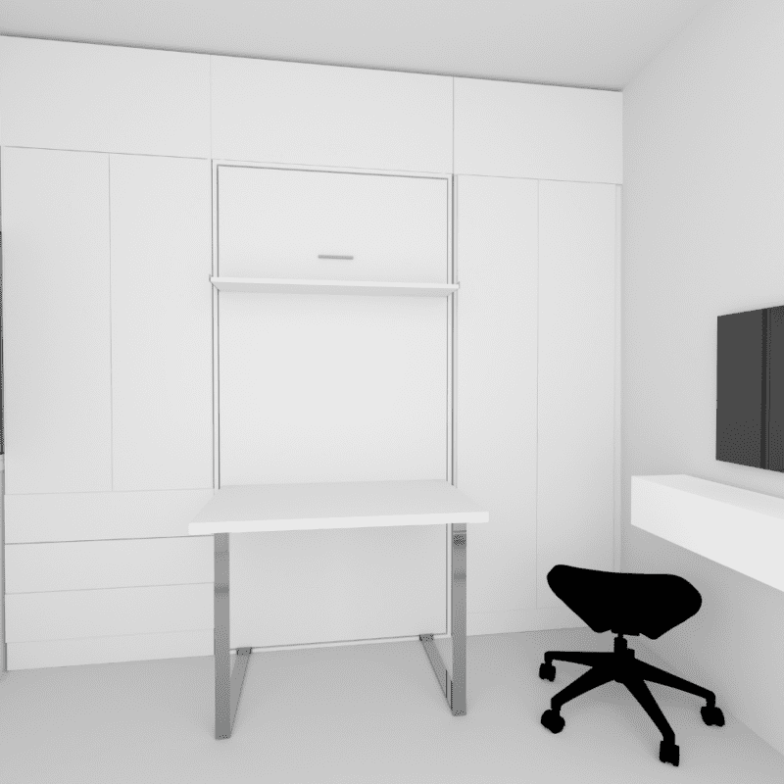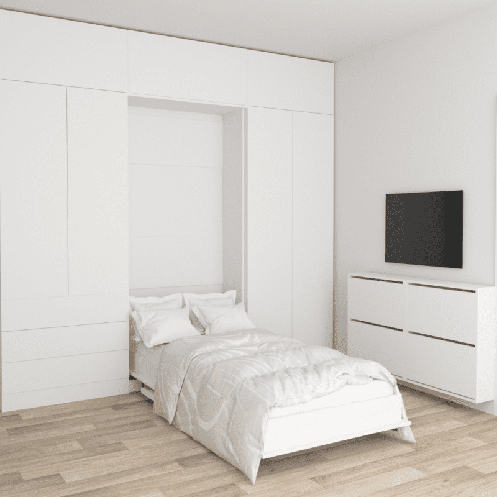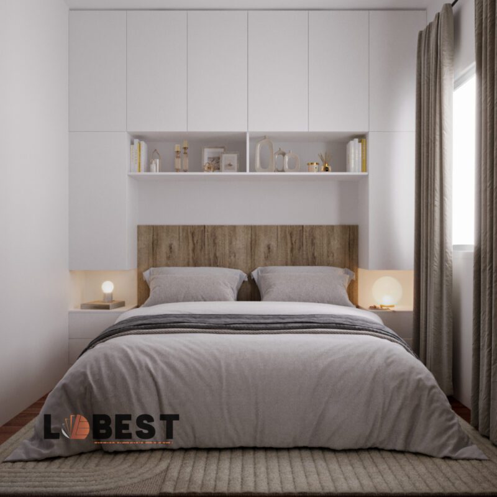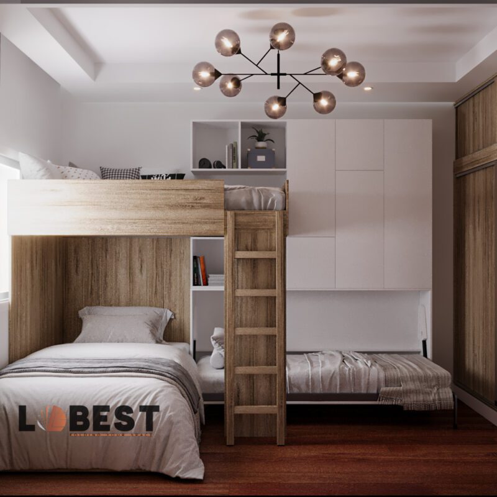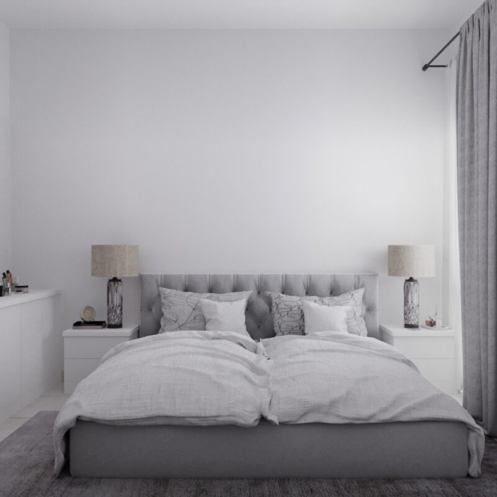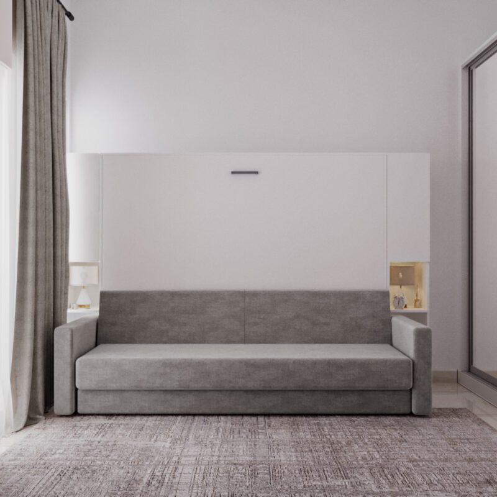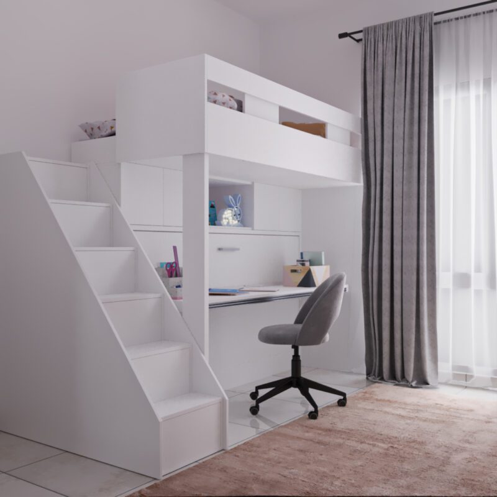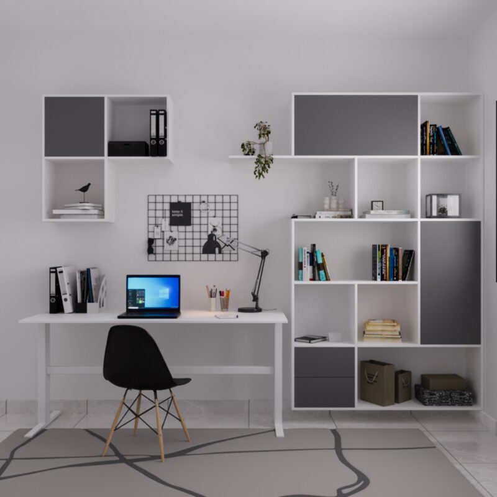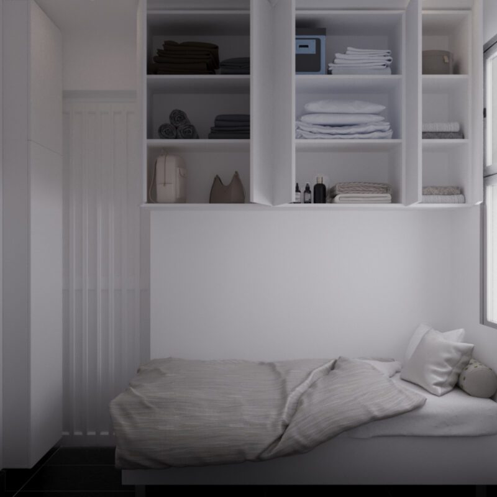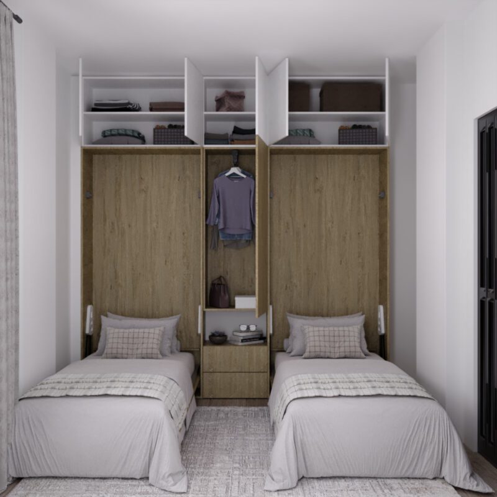
Villa Basement
Designing a basement with staff rooms such as a studio, laundry, and maid room in a villa requires careful consideration of space, functionality, and aesthetics. In order to maximize the use of space and ensure easy and efficient storage solutions to keep the spaces organized and clutter-free.
Considering the specific needs and preferences of the individuals who will be using these spaces and tailoring the design to their requirements, a professional architect and interior designer worked on this plan layout:
Studio:
The studio can be a versatile space, serving as a multi-functional area.
Includes a comfortable sofa bed, a TV unit, a pop up table, a folding shelves table and seats, a wall-foldable bed, a wardrobe, a shoe cabinet with mirror, and a small kitchenette that contains a storage and fridge cabinet.
Laundry Room:
Including washing machines, dryers, ceiling and wall-mounted clotheslines, foldable iron board, laundry baskets, storage detergents, and cleaning cabinet.
Maid Room:
Designing a comfortable and private space for the maid with a foldable wall bed, storage, drawers, and shoe cabinets.
Driver Room:
Creating a comfortable and functional space that includes a comfortable foldable wall bed with
an ample storage cabinet for personal belongings and work-related items.

